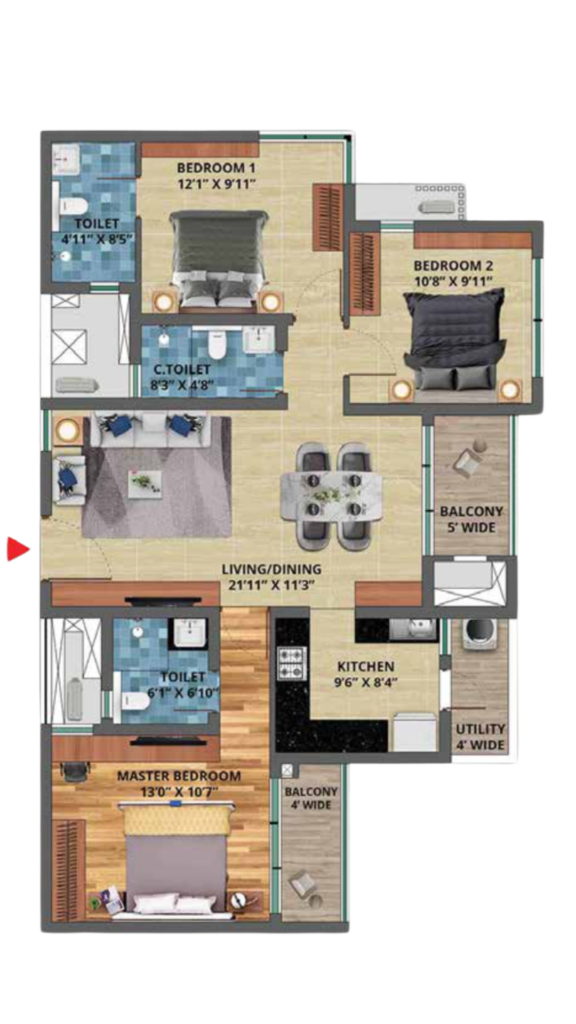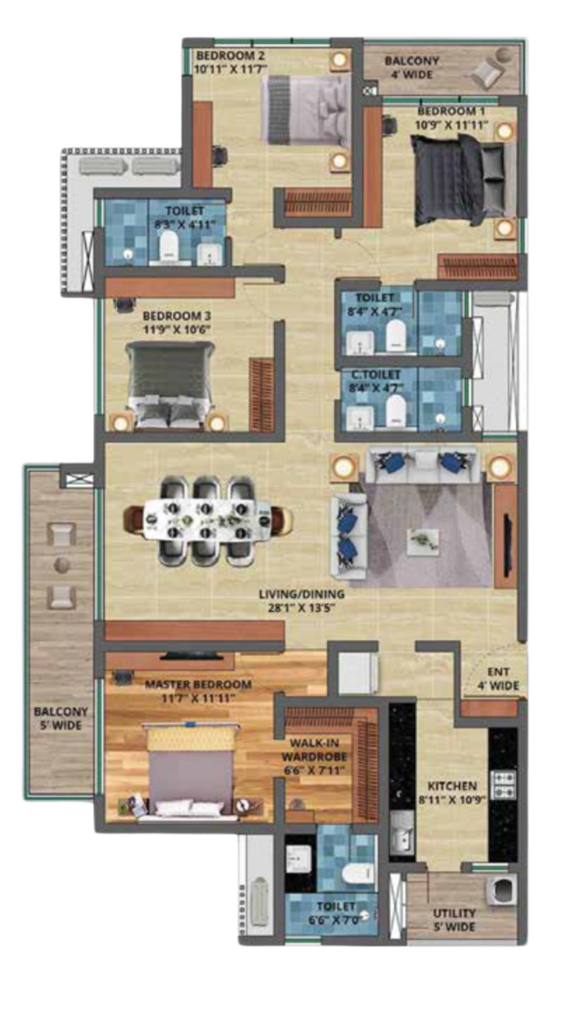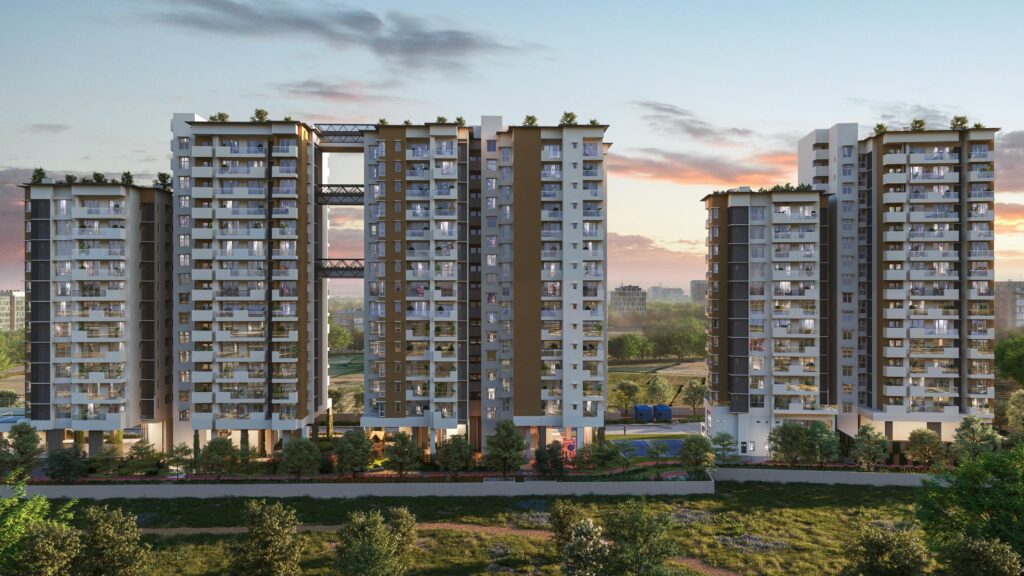Luxurious Living at TVS Emerald Isle of Trees Rachenahalli
A Premium Residential Project in North Bangalore
Advance Booking Open !!
Land Area: 2.71 Acres
Buildings: 3 Towers, 14 Floors
Apartments: 154 Units
Register to get quick call
TVS Emerald Isle of Trees
- Rachenahalli, Bengaluru
Configurations
3 & 4 BHK
Apartments
Ranging From
499 - 2378 sq.ft.
Super-Builtup-Area
Price
1.60 Cr*
Onwards
Why to buy in this project?
- 100% Vastu Compliant Corner Homes
- 40+ Amenities with Grand Clubhouse
- IGBC Gold Pre-Certified
- Just 5 Minutes from Manyata Tech Park
- 30 Minutes to Kempegowda International Airport
Enquire Now
Amenities
About Project
TVS Emerald – Rachenahalli is a premium residential project located near Manyata Tech Park in North Bangalore. Spread across 2.71 acres, it offers spacious 3 and 4 BHK apartments with modern amenities and thoughtfully designed interiors. Ideal for families looking for a comfortable and luxurious lifestyle, this project promises convenience with its strategic location and well-planned infrastructure. Whether you are looking for a home close to work or a serene environment to unwind, TVS Emerald – Rachenahalli offers the perfect balance of both.
Floor Plans
3 BHK Premium

Instant Call Back
Free Site Visit
Unmatched Price
3 BHK Grande

Instant Call Back
Free Site Visit
Unmatched Price
4 BHK Luxe

Instant Call Back
Free Site Visit
Unmatched Price
Project Highlights

- Type Of Project: Apartments
- Project Status: Pre-Launch
- Location: Near Manyata Tech Park, Rachenahalli, North Bangalore
- Land Parcel: 2.71 Acres
- No. of Units: 156 Units
- Unit Variants: 3 & 4 BHK
- Size Range: 1500 - 2375 Sq. Ft
- Price Range: ₹1.79 Cr* Onwards
- RERA No.:Approved
TVS Emerald Jardin is strategically located in Rachenahalli, offering easy access to key areas in Bangalore, including major IT hubs, educational institutions, healthcare facilities, and entertainment zones.
Well-designed 3 and 4 BHK apartments with ample space and modern amenities.
Clubhouse, swimming pool, gym, and more for a comfortable lifestyle.
Beautiful landscaped gardens and open spaces for a serene environment.
24/7 security with CCTV surveillance to ensure peace of mind.
Contemporary architecture with high-quality finishes and fittings.
Close to schools, hospitals, shopping centers, and entertainment hubs.
Sustainable features like rainwater harvesting and solar power for common areas.

Project Overview
TVS Emerald Rachenahalli is an exceptional residential project located in the vibrant city of Bengaluru. Spanning 2.71 acres, this project features three elegant towers, each rising to 14 floors, offering a total of 154 luxurious apartments. Designed to cater to diverse needs, the apartments come in various configurations, including 3 BHK Premium units of approximately 1500 sq. ft., 3 BHK Grande units of approximately 1825 sq. ft., and 4 BHK Luxe units of approximately 2375 sq. ft.
Pricing
*T&C Apply | Passthrough/Govt. Charges extra as applicable.
The below pricing is tentative and it is subject to change.
Frequently
Asked Questions
TVS Emerald Isle offers spacious 3 & 4 BHK flats for sale in Rachenahalli. These homes range from 1500 sq.ft. to 2375 sq.ft., with only 4 units on each floor, ensuring privacy and exclusivity for residents.
The 3 & 4 BHK homes at TVS Emerald Isle in Rachenahalli offer a host of 40+ premium amenities within the clubhouse, terrace, and across the property. Some of these include:
- Swimming pool
- Kids pool
- Squash court
- Indoor games area
- Children’s play area
- Massage room
- Unisex salon space
- Indoor gym
- Conference room
- Workstations
- Meeting room
- Party lawn
- Pebble seating area
- Outdoor workstations
- Co-working space with a Bamboo Forest
- Deck space
- Party lawn
- Putting golf
- Foosball
- Stage with stepped seating
Additionally, residents enjoy infrastructure amenities such as CCTV cameras & security, ample parking, and EV charging points.
The TVS Isle Of Trees flats for sale in Rachenahalli are currently under construction and will be ready for possession by May 2028.
The 3 BHK flats at TVS Emerald Isle in Rachenahalli range from 1500 sq.ft. to 1825 sq.ft., while the 4 BHK flats range from 2375 sq.ft. Apartments are thoughtfully designed with varying sizes to provide buyers with options that best suit their lifestyle and preferences.
Rachenahalli is an ideal place to buy a flat due to its strategic location and easy access to essential amenities. Here are some nearby essentials:
Schools
- Greenwood High School - 1.2 KM - 4 min
- Vidya Niketan School - 2.5 KM - 8 min
- Delhi Public School North - 3.3 KM - 10 min
- Canadian International School - 4.1 KM - 12 min
- Ryan International School - 4.9 KM - 14 min
- EuroSchool North Campus - 5.3 KM - 15 min
- Royale Concorde International School - 5.7 KM - 16 min
- Jain Heritage School - 6.4 KM - 18 min
- Kensri School - 6.9 KM - 19 min
- National Academy For Learning - 7.2 KM - 20 min
Colleges
- MS Ramaiah College - 2.9 KM - 9 min
- Acharya Institute of Technology - 4.4 KM - 11 min
- Indian Academy Degree College - 5.1 KM - 13 min
- Kristu Jayanti College - 5.9 KM - 15 min
- REVA University - 7.2 KM - 18 min
- Seshadripuram College - 7.6 KM - 19 min
- CMR Institute of Technology - 8.0 KM - 20 min
- NITTE Meenakshi Institute of Technology - 8.5 KM - 21 min
- Garden City University - 8.9 KM - 22 min
- Jain University - 9.3 KM - 23 min
Malls
- Elements Mall - 3.1 KM - 8 min
- RMZ Galleria Mall - 4.5 KM - 12 min
- Esteem Mall - 5.2 KM - 14 min
- Orion East Mall - 6.6 KM - 17 min
- Mantri Square Mall - 7.4 KM - 19 min
- Garuda Mall - 8.3 KM - 20 min
- Phoenix Marketcity - 9.1 KM - 22 min
- The Forum Mall - 9.8 KM - 24 min
- VR Bengaluru - 10.2 KM - 25 min
- Bangalore Central Mall - 10.8 KM - 26 min
Hospitals
- Columbia Asia Hospital - 3.8 KM - 9 min
- Cloudnine Hospital - 4.6 KM - 12 min
- Aster CMI Hospital - 5.4 KM - 14 min
- Sakra World Hospital - 6.2 KM - 16 min
- Narayana Health - 6.9 KM - 18 min
- Manipal Hospital - 7.1 KM - 19 min
- Fortis Hospital - 7.7 KM - 20 min
- Apollo Hospital - 8.0 KM - 21 min
- People Tree Hospitals - 8.6 KM - 22 min
- Sparsh Hospital - 9.0 KM - 23 min
Enquire Now
Project Location
Project Site Address
- Near Manyata Tech Park
- Rachenahalli, Jakkur Plantation
- Yelahanka Hobli, North Bangalore
- Karnataka - 560064, India
Office Address
Houszzat Ventures, Gokul Towers, MS Ramaiah Rd, HMR Layout, Gokula Extension, Mathikere, Bengaluru, Karnataka 560013





























